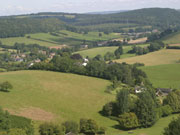 |
 |
 |
 |
There may have been a church in Hope Mansell before the present one was built, but there is no evidence to suggest what it would have been like, or whether it was where the church is now. We only know that there was definitely a community here at the time of the Domesday Book of 1086. (For more information on that see the article on "The Hope Mansell Name")
What we do know is that the current north wall of the nave (facing you as you walk into the church) is the oldest part and thickest wall, being probably 12th-century. The nave was widened in the 13th century to the south side, while the chancel (the bit going up to the altar) was rebuilt in the 14th century, when the (current) entrance door was built.
The walls are, of course, rough unsquared blocks of local sandstone. In the nave the dressed stonework (the bits that have been squared off) is of grey sandstone ashlar, and dates from a restoration of the church in 1889.
The windows were added at all stages of the build from the early 14th century to the restoration in the 19th century, but the stained glass was all added in the last century. The pretty little internal lancet window was one of the earliest, and was presumably external at the time, possibly to give extra light to the vanished rood loft.
The roof is 14th-century, trussed-rafter or "scissor" form. The pulpit is Victorian, probably dating from the 1889 restoration, but the font is much older, being 13th-century or possibly earlier (from an earlier church?).
Outside, the buttresses on the west wall (at the road end) were added during the 1889 restoration, when the entire west wall was largely rebuilt. There was formerly a small turret, probably wooden, at the west end, and the bells predate their current setting. Documents tell us that Hope Mansell had two bells in 1553, and the churchwarden’s accounts for 1796 record a payment of 3 shillings "for halling the Bell to Gloster". The current bells were cast in 1762 and 1796 by Thomas and John Rudhall respectively, and were restored about 10 years ago when the weathercock was regilded and the bellcote was also repaired. The porch was added in the 17th century.
The yew tree is male (who knew that yew trees were one or other sex?). As we all know, yews are common trees in churchyards. Country lore states that they were planted to provide wood to make bows for archers, but in fact this would not have proved sufficient, and yew was imported for the purpose from Europe until sources were literally exhausted and Queen Elizabeth I decreed that firearms would replace bows. Symbolism relating to yew trees is much older than that: they were a sacred tree representing immortality, regeneration and (Christian) resurrection, and were thought to offer some protection to the fabric of the church. In Herefordshire there was a tradition of decorating churches with yew foliage at Easter time, especially for Palm Sunday. Yew trees reach over 1000 years in age, so our tree could predate the church; I have found no record of its age.
Later note: the yew tree had to be cut down in 2022 because it was diseased.
Many of the inscriptions on the headstones are impossible to decipher, but the oldest readable one dates from 1664. Most of the graveyard is to the south of the church because the sunny side was favoured for burials. Various customs and superstitions were attached to the north side, and in many regions of the country it was reserved for strangers, paupers, suicides and criminals.
In the early 18th century the church was falling into a poor state of repair, but in 1785–6 a new rector instigated some repairs costing £61 6s 11d, mostly, it seems, to make the building watertight. The church was paved in 1796, and prior to 1868 the internal walls were whitewashed, while the external walls were covered in a roughcast render. The more drastic renovations of 1889 cost £480, and concentrated on the nave, which was shortened by three feet in the process of rebuilding the west wall, and the wooden turret was replaced with the current bellcote. The occasion was marked by the planting of the, now enormous, copper beech tree.
CME
First published March 2018