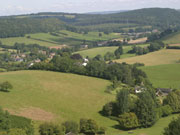 |
 |
 |
 |
The oldest part of the church is the the north of the nave which has the thickest wall. This has been dated to the twelfth century. The font and the north door in the chancel are probably from the same period, although both have been altered and repaired, Unusually, the nave is wider than the chancel, the extra width being on the south side, and there could have been a south aisle at some stage. The east window with three pointed lights in a two-centred head is typical thirteenth century design. In the south wall of the chancel is a piscina with a drain and a credence - a stone shelf for the elements before they have been consecrated.
The roof of both the chancel and the nave consists of fourteenth century rafters, single framed with 'scissor' bracing and wall plates. The south porch was added in the seventeenth century, while all the stained glass was put in during various restorations in the nineteenth century. The west wall was rebuilt during the same period when the original small wooden tower was removed and replaced by the present bellcote. The gallery at the back of the church was also removed.
The oldest legible memorial which can be found to the east of the church, dates from 1664.